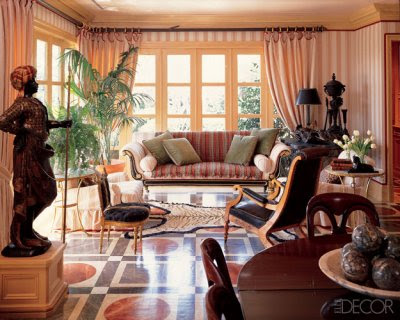Space Planning, CAD, and Hernia’s
joy of nesting
Space planning is a term used in the design process to describe what goes where. The first and foremost hallmark of a good designer is their use of space. Many other elements and tools come into play but at its basis, the room and furthermore the house will look and feel amateurish if the rooms don’t have enough breathing space between walls and objects, and if the rooms don’t flow together.
The room above is an excellent example of space planning. You see balance in the sofa and adjacent chairs. There is plenty of space between coffee table and seating. Only one slight criticism, the exit isn’t as accessible as it could be but there is room to get out behind to the chairs. In space planning you sometimes have to make those concessions. The overall feel of the room is one of comfortable, appealing balance.
I love the watery colors shown in the room above. Notice the contrasting darker welt on the sofas and the darker band on the lamps shades.
There are three main types of floor plans: closed plans, which divide spaces into separate rooms, open plans which provide a minimum of fixed walls, and horizontal and vertical plans which are plans that are divided into one or more storied structures.
Overstuffed cushions, print on print rugs, luscious use of color, and a strong focal point window give this room it’s strong appeal. I am so into the whole British cozy thing again! Granted this room is an Americanized version. Even better.
I have always done my own furniture arranging for clients. I’ve been known to move a sofa a mere two or three inches to get it just right. Those days are over for me, having had two hernia related surgeries recently. I am from here on out relying on my assistants for that.
CAD or computer assisted drafting is a great tool for every job I do pertaining to space planning as well as windows, doors, ceilings, floors, kitchen and bath design, and even landscaping. I am currently using the 9.0 version of Chief Architect and I feel it is pretty comprehensive. The cabinet maker I work with uses a more sophisticated program which he brings to projects on his laptop.
A bubble diagram is a first step in designing a floor plan or planning furniture placement. They can be easily redone over and over again as areas are planned and refined. They are loosely drawn, free form bubble shapes which roughly outline different spaces.
Working with an interior designer or architect on new construction or a remodel is something to consider particularly if you don’t have good spacial sense. Contractors are good at building but as we know an architect or interior designer is needed if another level of quality is to be achieved.
The living room is my favorite room in the house to plan. I always start a residential design project with the living room and work my way out. Next comes the entry, next the dining room, then the master bedroom, home office, and guest rooms. I firmly believe a home should have proper formal living and dining rooms.
I don’t care for homes in which the living room and kitchen occupy one room. I believe this has contributed to America being a television nation. Formal living and dining rooms give us a much needed reason to remember our manners.
In furnishing a living room, determine the quantity and sizes of the main pieces needed to furnish your room. After you and your designer have chosen paint colors for walls, ceiling, and trim, and the flooring is in, you can purchase in this order, your…
1) Anchor piece such as a large cabinet
2) Sofa and main armchair frames
3) Fabric for sofa, chairs, pillows, and window treatments
4) Secondary seating areas
5) Antiques
6) Occasional tables
7) Table and floor lamps
8) Accessories and greenery
Remember my rules of thumb, mix old and new pieces, masculine and feminine. This will help your design scheme stay in style indefinitely with only occasional updates.
Photo credits Wade De Mattai, Al Peters, Elle Decor










