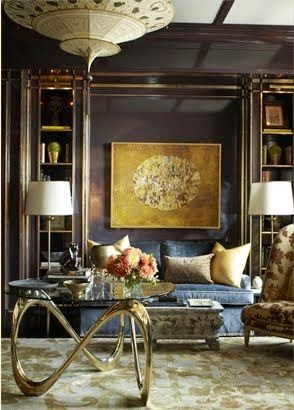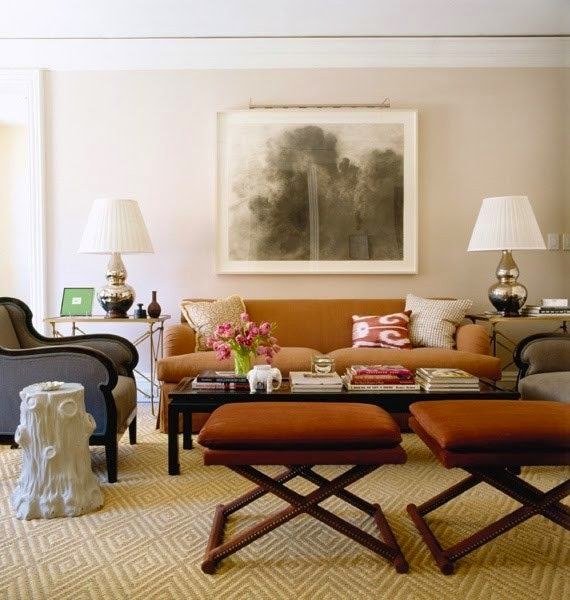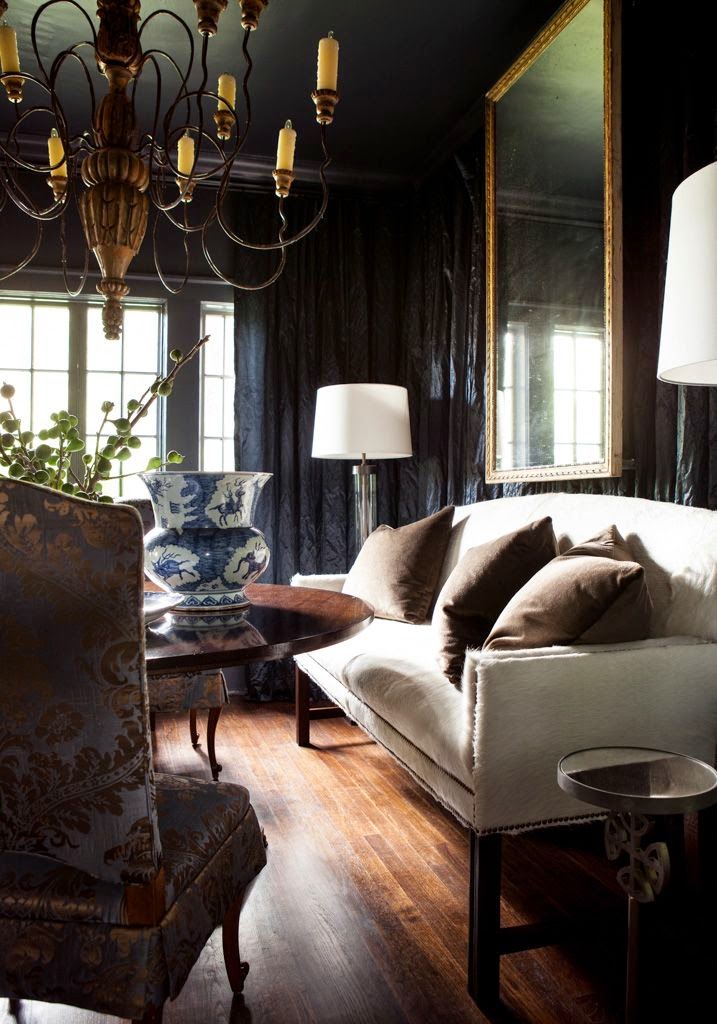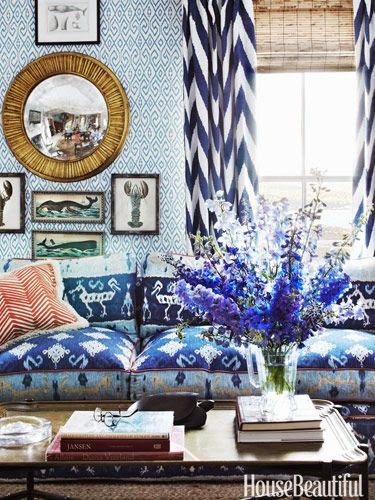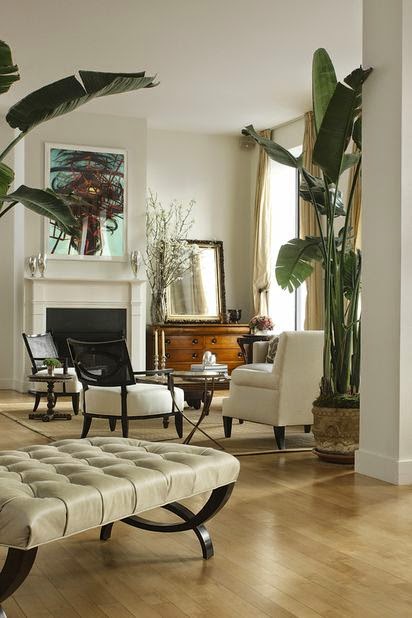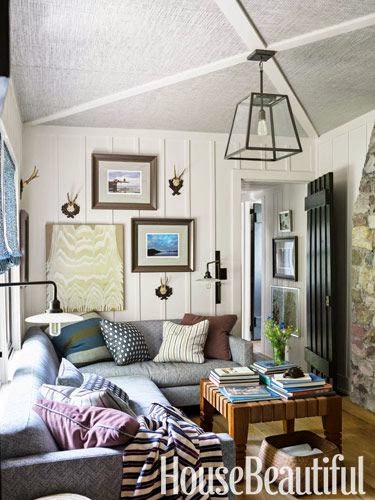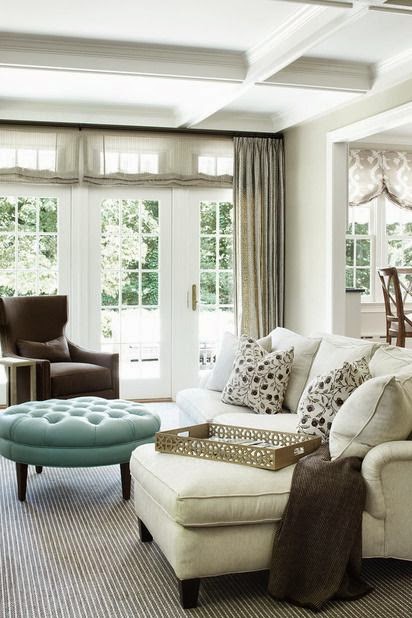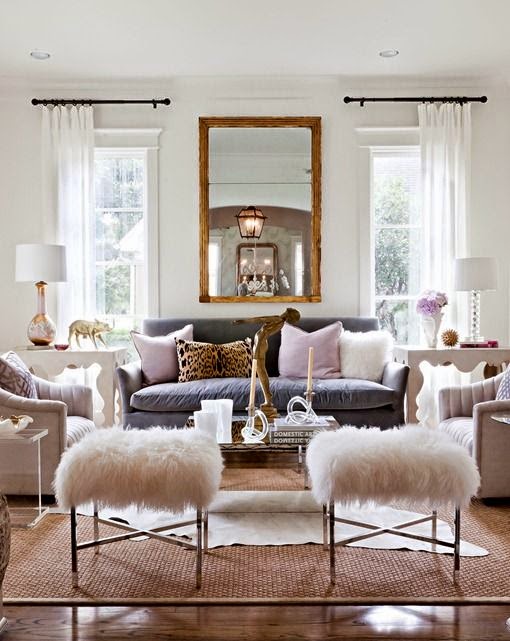“Floor Plans and Space Planning: Key Considerations for the New Home”
joy of nesting
GARROW KEDIGIAN
Some
homeowners have the luxury of designing their home from the ground up and
others purchase their homes after construction. Both base their selections on
the size of their families, the age of their children and grandchildren, on
their financial resources, and personal tastes.
homeowners have the luxury of designing their home from the ground up and
others purchase their homes after construction. Both base their selections on
the size of their families, the age of their children and grandchildren, on
their financial resources, and personal tastes.
BUNNY WILLIAMS
After
purchasing the home that suits their needs as closely as possible, they do what
they can to make it inhabitable and pleasing, personalizing it with their own
selections of furnishings, paint colors, flooring, counters, windows, fixtures,
etc.
purchasing the home that suits their needs as closely as possible, they do what
they can to make it inhabitable and pleasing, personalizing it with their own
selections of furnishings, paint colors, flooring, counters, windows, fixtures,
etc.
ALEXA HAMPTON
The
basic types of floor plans are closed plans, open plans, horizontal plans and
vertical plans.
basic types of floor plans are closed plans, open plans, horizontal plans and
vertical plans.
The
closed plan divides space into separate rooms and activities. They are seen in
formal, traditional style homes. Closed plans can be charming and cozy or they
can appear to be small and cramped. They require more square footage to
“appear” comfortable and spacious. Personally, I love the division of walls and
doors and feel these types of homes have a little mystery about them. It’s not
all there for you to see at once but rather unfolds before you one room or
passageway at a time.
closed plan divides space into separate rooms and activities. They are seen in
formal, traditional style homes. Closed plans can be charming and cozy or they
can appear to be small and cramped. They require more square footage to
“appear” comfortable and spacious. Personally, I love the division of walls and
doors and feel these types of homes have a little mystery about them. It’s not
all there for you to see at once but rather unfolds before you one room or
passageway at a time.
An
open plan provides minimal walls and doors. Space is organized as a continuous
entity, flowing from one area to another which greatly expands the sense of
spaciousness and capitalizes on outdoor views. For people with ambulatory or
vision problems the open plan is convenient and functional.
open plan provides minimal walls and doors. Space is organized as a continuous
entity, flowing from one area to another which greatly expands the sense of
spaciousness and capitalizes on outdoor views. For people with ambulatory or
vision problems the open plan is convenient and functional.
via LORENZO CASTILLO
The
open floor plan was first seen in Frank Lloyd Wright’s prairie home designs and
later, in the one story ranch style home. Open plans also have some
disadvantages. Noise can be an issue because sound travels quickly in open
spaces. The open floor plan also makes privacy and intimacy next to impossible.
Perhaps that’s why the expansive master bedroom suite was created- to offset
the lack of privacy.
open floor plan was first seen in Frank Lloyd Wright’s prairie home designs and
later, in the one story ranch style home. Open plans also have some
disadvantages. Noise can be an issue because sound travels quickly in open
spaces. The open floor plan also makes privacy and intimacy next to impossible.
Perhaps that’s why the expansive master bedroom suite was created- to offset
the lack of privacy.
MCALPINE BOOTH FERRIER
The
one and a half story plan or “Cape Code” provides a smaller upper floor beneath
a high pitched roof. At the high point of the pitched roof, there is livable
space. The other half is suitable for storage. Dormer windows are
characteristic in this style of home and it’s an inexpensive way to add living
space with minimal construction costs.
one and a half story plan or “Cape Code” provides a smaller upper floor beneath
a high pitched roof. At the high point of the pitched roof, there is livable
space. The other half is suitable for storage. Dormer windows are
characteristic in this style of home and it’s an inexpensive way to add living
space with minimal construction costs.
JOHN KNOTT
One
story plans are well suited to both small and large sized homes providing the home’s
lot can accommodate them. They allow for easy supervision of children, give ready
access to the yard, and generally give a horizontal silhouette that fits
comfortably on level land.
story plans are well suited to both small and large sized homes providing the home’s
lot can accommodate them. They allow for easy supervision of children, give ready
access to the yard, and generally give a horizontal silhouette that fits
comfortably on level land.
Multilevel
plans offer several advantages. Homes with two stories are less expensive to
build because of the smaller roof and foundation. Heating and cooling installation for this type of home is also
less expensive. When land prices are high, the two story home adds the
flexibility of building into the side of a hillside or fitting it onto an
awkward lot.
plans offer several advantages. Homes with two stories are less expensive to
build because of the smaller roof and foundation. Heating and cooling installation for this type of home is also
less expensive. When land prices are high, the two story home adds the
flexibility of building into the side of a hillside or fitting it onto an
awkward lot.
RIKKI SNYDER
Are the enclosed spaces well designed and adjacent to related outdoor areas? Do the
foot traffic patterns simplify homemaking and make life more pleasant? Are the rooms of
a usable shape and size? Will they accommodate your furniture gracefully and
efficiently? Is there adequate lighting? Storage? How is the home oriented on
the site? Is the plan reasonably economical? Will the plan lend itself to
common lifestyle changes such as having children, pets, and aging?
SCOT MEACHAM WOOD
I’m
always amazed by the effect proper space planning can have on a home. Just
having good bones and layout is much of it, but of course so is knowing how to furnish
and update your interior design as well as knowing where to invest the budget.
always amazed by the effect proper space planning can have on a home. Just
having good bones and layout is much of it, but of course so is knowing how to furnish
and update your interior design as well as knowing where to invest the budget.
THOM FELICIA
When
planning a room’s furniture layout aim for comfortable clearances, proper
scale, a strong focal point, and an “anchor” to give the room a sense of reason
and permanence. If there’s a strong fireplace and mantel, balance it with a
large scale piece on the opposite wall. If you have an amazing view framed by a
large picture window, take advantage of it and call attention to it by facing
it with a sofa.
planning a room’s furniture layout aim for comfortable clearances, proper
scale, a strong focal point, and an “anchor” to give the room a sense of reason
and permanence. If there’s a strong fireplace and mantel, balance it with a
large scale piece on the opposite wall. If you have an amazing view framed by a
large picture window, take advantage of it and call attention to it by facing
it with a sofa.
Most
important in any floor plan is keeping traffic patterns clear of furniture and
other obstacles. This provides your home with convenience, comfort and safety.
Function should always come first. Decide on the scale of the furnishings.
Generally speaking, a small sofa is 76 to 84 inches; a medium size sofa is 85
to 90 inches; and a large sofa is 92 inches and over.
important in any floor plan is keeping traffic patterns clear of furniture and
other obstacles. This provides your home with convenience, comfort and safety.
Function should always come first. Decide on the scale of the furnishings.
Generally speaking, a small sofa is 76 to 84 inches; a medium size sofa is 85
to 90 inches; and a large sofa is 92 inches and over.
When
designing or building a home, it’s imperative to have at least some sense of
where the furniture will be placed so that windows, lighting and electrical outlets
can be planned accordingly. If you have some furniture already, which most of
us do, it’s helpful to know where those pieces will go in the finished plan.
designing or building a home, it’s imperative to have at least some sense of
where the furniture will be placed so that windows, lighting and electrical outlets
can be planned accordingly. If you have some furniture already, which most of
us do, it’s helpful to know where those pieces will go in the finished plan.
Generally,
open floor plans go well with modern or contemporary furnishings while closed
floor plans go well with traditional.
open floor plans go well with modern or contemporary furnishings while closed
floor plans go well with traditional.
via PALOMA81.blogspot
Shiree’s
Style File
Style File
Keep
track of your project with two to three binders. One for structural decisions
such as flooring, paint, counters, door styles, et cetera; one for furnishings
you already have as well as furniture you plan to purchase; and one for
exterior finishes and landscaping.
track of your project with two to three binders. One for structural decisions
such as flooring, paint, counters, door styles, et cetera; one for furnishings
you already have as well as furniture you plan to purchase; and one for
exterior finishes and landscaping.
When
choosing colors and finishes, consider how the home will flow from room to room
particularly in open floor plans where adjacent colors will be more visible.
choosing colors and finishes, consider how the home will flow from room to room
particularly in open floor plans where adjacent colors will be more visible.
Choose
fixtures like faucets, pulls, and lighting with a commonality such as similar finishes or
styles.
fixtures like faucets, pulls, and lighting with a commonality such as similar finishes or
styles.
Choose
flooring that flows well from room to room. I like to choose no more than three
or four flooring selections per home. One for the living areas such as the
living room, dining room and entry; one for the kitchen; one for the bathrooms;
and one for the bedrooms. For laundry or crafts rooms match them to one of the
rooms above.
flooring that flows well from room to room. I like to choose no more than three
or four flooring selections per home. One for the living areas such as the
living room, dining room and entry; one for the kitchen; one for the bathrooms;
and one for the bedrooms. For laundry or crafts rooms match them to one of the
rooms above.
Pay
close attention to the size and layout of the kitchen and bathrooms.
Spaciousness may seem an advantage at first but if you don’t plan on hiring a
housekeeper, you may feel differently later.
close attention to the size and layout of the kitchen and bathrooms.
Spaciousness may seem an advantage at first but if you don’t plan on hiring a
housekeeper, you may feel differently later.
Hardwood
floors and laminates are easy maintenance choices for pet owners. Having lived
with both carpeting and hardwood, I’m thrilled with the easy maintenance of hardware floors.
floors and laminates are easy maintenance choices for pet owners. Having lived
with both carpeting and hardwood, I’m thrilled with the easy maintenance of hardware floors.
WILLEY DESIGN
via PALOMA81.blogspot
