How to Create Better Health and Wellness in Your Home
joy of nesting
We learned from the Pandemic that we need health and wellness practices that are grounded in our homes. That means our homes must support us in all our health and wellness endeavors, with or without a gym membership. In this week’s Joy of Nesting, you’ll learn how to create better health and wellness in your home.
Why You Need Better Spaces for Connection
Being at home so much has made everyone think differently about how your home supports your health and wellness. Now and for the foreseeable future, your home you most important asset and not just as a financial investment. From an emotional standpoint too.
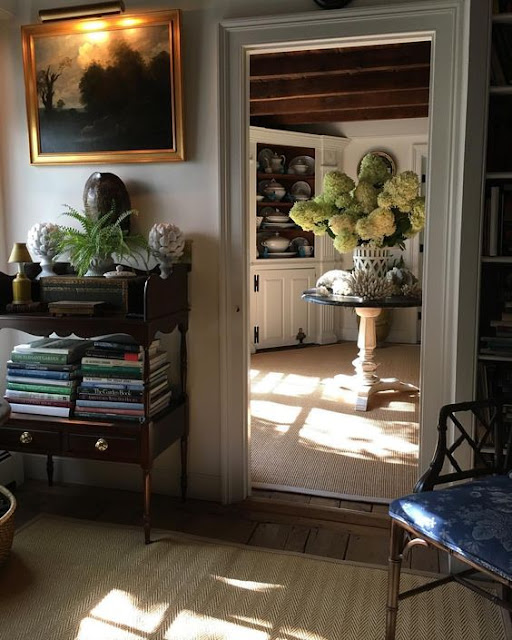
You need it look beautiful and support of the kind of lifestyle you want to lead.
A bright, well-planned kitchen for prepping healthy meals. A bedroom designed as the perfect down time respite. A beautiful, comfy common area or two for reconnecting with yourself and loved ones. Inspiring spaces for your workouts. And cool, restful color schemes.
A beautiful room has all the power of the ocean because it elevates your mood, energizes or relaxes you, and most importantly it inspires you to live a healthier, happier, more balanced life.
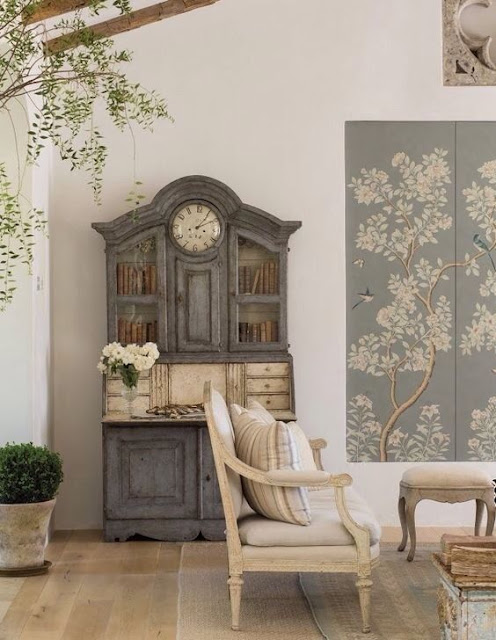
Making your home ‘user friendly’ doesn’t mean you have to give up the aesthetics you want either, in fact, quite the contrary. How it looks is actually super important too.
I’ve got you covered.
Where to Begin
Whether you design one room or your entire home you want the styles and colors to flow; to form a visually unified whole. In design terminology we call that unity or cohesiveness.
I always start with the living room. Sometimes you need additional window space, sometimes you need a doorway widened, and sometimes you need a strong visual anchor (some might call it a focal point) like a mantel, fireplace surround and flanking built-in bookcases. It depends on the home and budget.
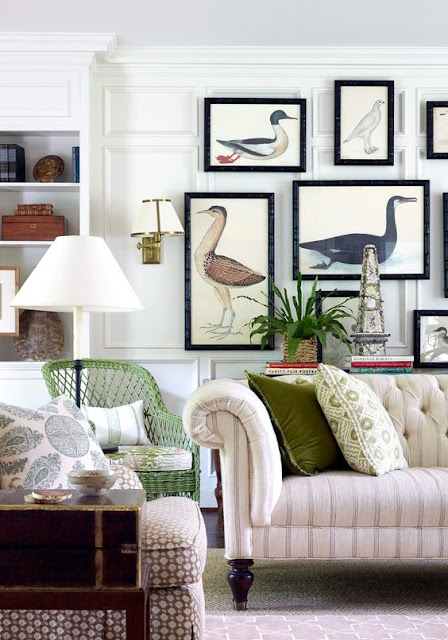
Above, Leanne Ford
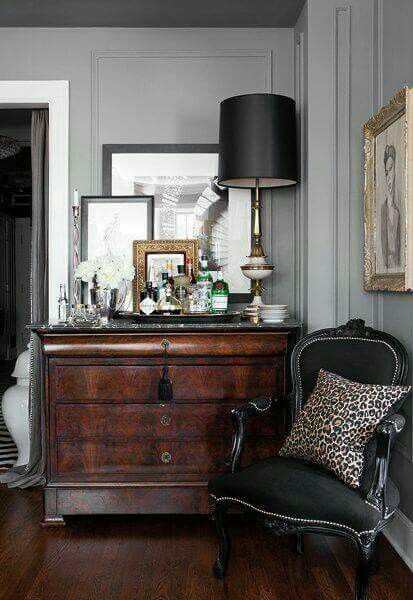
Wellness Begins in Your Kitchen
If your kitchen is due for a remodel, employ one of the most important and often overlooked tenants of kitchen design: the Work Triangle.
Simply stated, the work triangle refers to the distance between the three main workstations: the stove, the sink and the refrigerator. This triangle ideally totals around 27 feet in diameter with each leg of the triangle consisting of roughly 9 feet. These distances, in close proximity of one another allow for optimal workflow.
Not everyone wants to remodel their kitchen, but there are several things you can do without a ton of remodeling such as new cabinet and drawer fronts, a new sink and faucet, paint, pulls and lighting. These provide a lot of bang for your buck.
The easiest, most affordable way to remodel your kitchen is to keep the footprint. That is to say, keep the base cabinets, appliances and kitchen sinks where they are. No plumbing or electrical changes will likely be needed, and you can focus your budget on any combination of the following: appliances, new cabinet doors, a new sink, hardware, flooring, lighting, countertops, back splashes and paint.
For the Furniture and Accessories
Choosing furniture and accessories is an art, not a science. Therefore, strict decorating rules really don’t apply. However, there is always one best furniture arrangement in almost every situation.
Start each room by placing the largest pieces first, with no furniture placed on diagonals. When first starting out, I like to stand in the main entrance to the room, where you approach the room, generally coming from a formal or informal entry. I try to make the biggest design statement from this vantage point.
In my own living room, you turn left from the formal entrance from a double wide doorway with a Palladian arch Since only the side of the fireplace is seen upon entry, I placed the sofa to be the main focal point facing the entrance. The sofa, main armchairs and cocktail table are grouped around the fireplace, floating in the room.
I also chose this floating arrangement because the room is over 800 square feet and a room this large really needs two to three conversation areas, or furniture groupings.
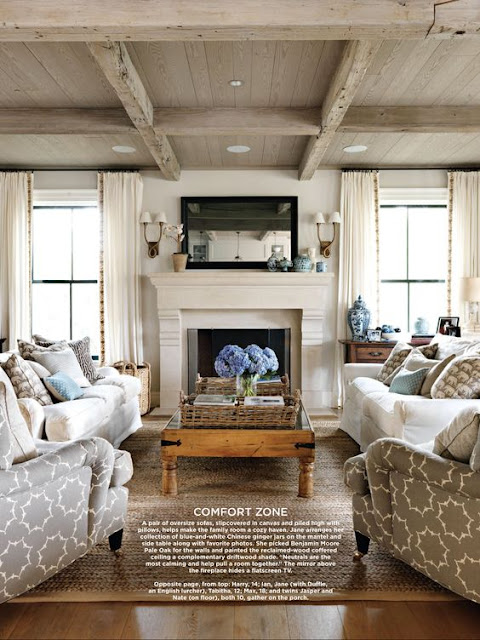
An average size sofa is 90 inches wide. An average size chair is 34 inches wide. For larger rooms you can go well over 100 inches for sectional sofas and 40 inches for armchairs. Just remember with pieces this large, other furniture will look dwarfed if they’re not to this scale.
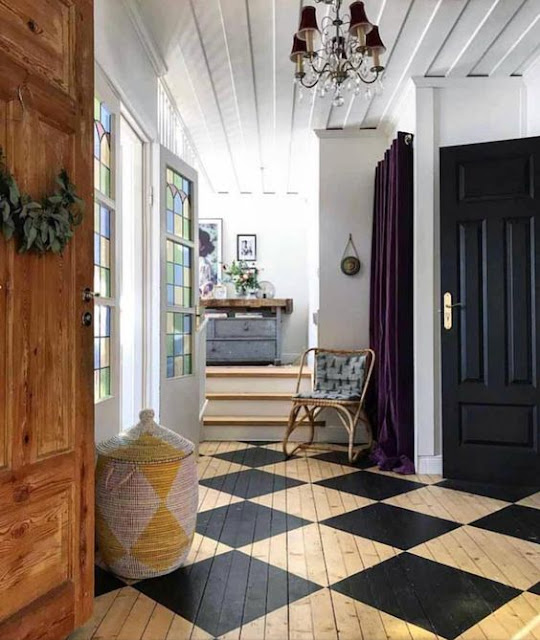
Choose simply and elegantly designed cocktail tables and lamps. A lot of designers think they can save their clients’ money by choosing cheaper lamps and tables but really, it’s better to save money on the overall size of your home rather than skimp on quality anywhere else in the home.
Today good quality lamps cost $800- 2,000 per lamp. Similarly, many cocktail tables today have poor quality and tacky design. When in doubt, choose iron framed designed cocktail tables with simple finishes in gold, black or gunmetal gray and thick, beveled glass tops. Wood finishes are particularly sensitive to nicks and chips in many of today’s products so again, go with high quality brands.
Warming up the Dining Room
I’m fond of telling my clients and readers that a dining room is a vast sea of wood. Think about it. Wood chairs, wood table, wood sideboard. Add to that wood frames on the floors, base and crown molding and doorways. It has all the potential for being the coldest feeling room in the home!
For this reason, I always have at least two chairs and drapery panels done in fabric. I love to coordinate them with whatever is going on in the formal living room, even if they not within sight of one another. Whether you have print fabrics or solid fabrics include a sense of continuity between the two formal room’s finishes and materials.
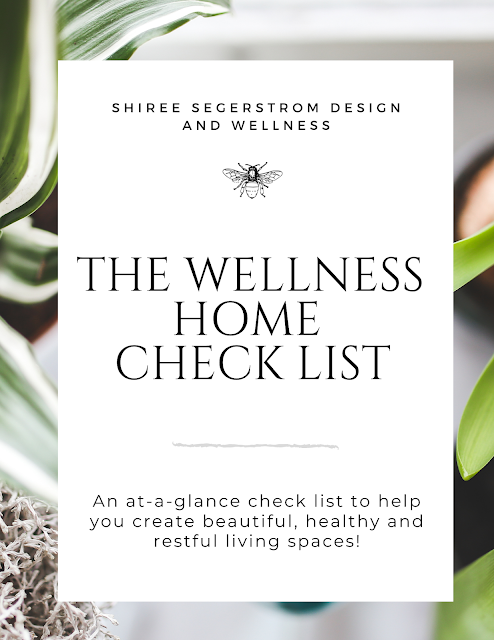
How your rooms flow; where you place furniture; how densely you furnish your home; the amount of natural light it has; the ceiling height; even the dimensions of the doors all add up to the overall feel of your home.
A home that’s open with plenty of natural light, natural materials, healing colors and clean lines give your home, and thus, you the feeling of wellness and contentment.
Thanks for dropping by Joy of Nesting! I love sharing all my best design and wellness tips with you right here on the blog and on my InstaGram page! But I also created this great little, at a glance check list to help you better navigate the whole new world of Wellness Design! It’s free yes, but it acts as a great primer and outline for your journey to a healthier home.
Here is the link to the Wellness Home Check List.
See you next time friend!
Shiree
For more on spaces for reconnecting with yourself and loved ones, check out “The Functional Home: How to Use all the Rooms in Your Home”.
