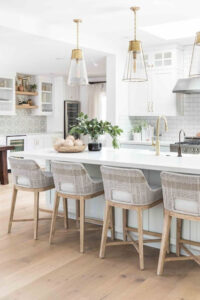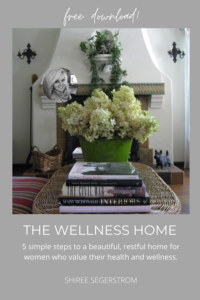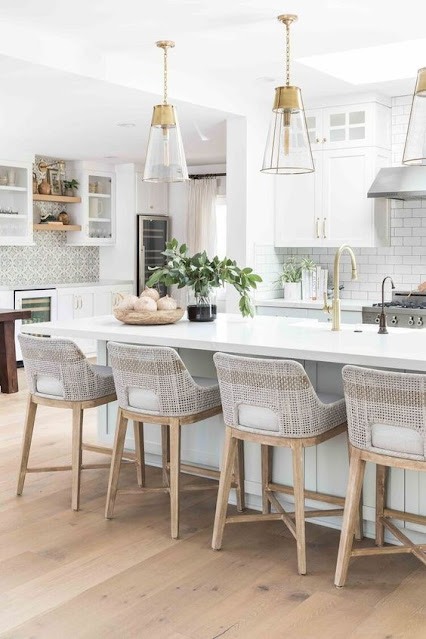Creating a Home to Meet Your Needs in the Future
joy of nesting
There’s a catch phrase for creating a home to meet your needs in needs in the future. It’s called Aging in Place. The term has never inspired me, nor has it struck me as being particularly beneficial.
As someone who has downsized, it seems, quite frankly, more of an edict than a design segment.

The History of Aging in Place
In the 1980’s, the term “Universal Design” was coined by architect Ronald Mace, who was a prominent advocate for accessibility. Mace defined Universal Design as “the design of products and environments to be usable by all people, to the greatest extent possible, without the need for adaptation or specialized design.”
Universal design focuses on creating environments that are accessible and usable by everyone, regardless of age or ability. It includes principles that ensure spaces are accommodating and adaptable to a wide range of needs.
Accessibility. Adaptability. Inclusivity. Universal design promotes them by ensuring that spaces are functional for everyone, and that includes adapting homes to support the changes we experience as we age.
My Own Aging Story
In 2019, I sold my beautiful 1930’s architectural relic. I’d lavished it with love (and a lot of money) over the 20 years I’d lived there and been its happy steward. It saw me through the loss of two beloved husbands, one who died in 2007.
The other who left me in 2016 but eventually came back to me three years later. No, not another woman. We weren’t getting along, and his aging parents were in dire need of help. Yes, it hurt me terribly. In fact, I sat on the sofa for about 20 months, unable to do anything except take excellent care of Riley’s and myself.
Gradually, I started back to work. And by the time we reconciled, we were both quite healthy and ready to start over.
But getting back to downsizing, my beautiful home had become a financial and physical burden for me living there along.
The property was two city lots of terraced landscaping: seven levels of gardening! And the house, being 90 years old needed frequent repairs and upgrades. Even with the most wonderful gardener, I still couldn’t manage the terraced property. I have osteopenia and osteoarthritis and the care I need to give myself is very time consuming.
So, I sold it and bought a smaller place to be closer to David. We now divide our time between our two homes. Yes, both homes have stairs but they’re doable for us because we’re both so active.
Designing a Home for Your Future Years
As we age, our homes need to adapt to our evolving needs. For now, let’s call it Aging in Place. Aging in Place is about making those changes, preferably little by little, so you can live comfortably and safely in your home for years to come.
Here are some ways to design a home that supports you into the future.
Prioritize Accessibility and Safety
Transitions Between Flooring Types: Use smooth transitions or low-profile thresholds between rooms to prevent tripping hazards.
Grab Bars: Install grab bars in bathrooms, near stairs, and other areas where extra support might be needed.
Toilet Risers: These make sitting and standing easier, reducing strain on joints.
User-Friendly Fixtures and Hardware
D-Handled Cabinet Pulls: Easier to grasp than traditional knobs, especially for those with arthritis or limited hand strength.
Rocker-Style Light Switches: These switches are easier to use, requiring just a gentle push instead of a flip.
Touchless Faucets: Reduce the need for grip strength and improve hygiene by minimizing contact.
Levered doorknobs: a Godsend for hands with arthritis or limited strength.
Enhance Lighting and Visibility
Extra Lighting: Add task lighting in work areas, nightlights in hallways, and more ambient lighting throughout the home.
Rocker Switches: Easily control lighting levels without fumbling in the dark.
More Windows for Natural Light: Increasing window space can help brighten rooms, making them feel larger and more welcoming which helps with visibility, seasonal disorder and depression.
Create Comfortable, Adaptable Spaces for Aging in Place
Main Floor Living:
Consider relocating your bedroom, laundry, and bathroom to the main floor to reduce the need for stairs. An hour-long design consultation would be a perfect place to gather some overall ideas to get you started (like my Holistic Home Virtual Design Package that’s available in just a few weeks).
Integrate Wellness Design
Your home should support both your physical and mental well-being.
Air Quality: Use air purifiers and ensure proper ventilation to keep the air fresh and clean.
Natural Elements: Incorporate plants and natural materials to create a calming feel in your rooms.
Quiet Zones: Designate spaces for relaxation and quiet reflection (again, this is where that virtual design package could be super helpful).
Plan for the Unexpected
Prepare for any changes that may come with time.
Emergency Planning: Ensure clear pathways to exits. A good furniture layout is key, again, a great place for a virtual consultation to get some ideas.
Accessible Storage: Keep daily essentials within easy reach to avoid unnecessary strain. I love built ins, door hangers inside closets and a beautiful basket or two in every room.
Making your home accessible is key to aging in place. Wider doorways and smooth flooring transitions accommodate mobility aids like walkers or wheelchairs.
Aging in Place is About Living Well
Designing a home for aging in place isn’t just about staying put—it’s about creating a space that supports your well-being, comfort, and independence. But as for the catch phrase ‘Aging in Place’, let’s give it a new moniker: Live Long Design!
Download Your Free Gift
To get started on a home where you feel healthy, happy and connected grab my complimentary design and wellness download, The Wellness Home.
It’s the prettiest little book. It’s a quick read with super easy design solutions that help you lead a beautiful, healthier lifestyle at home, plus my 3-to-5 Things Framework that gives you step by step actions to get started and stay on track.
That’s it for today. Thank you for stopping by!
Shiree’
What is Wellness Design? Learn more about the connection between your wellbeing and your home, featured on Deirdre Fitzpatrick’s Dying to Ask Podcast. And if you’d like to dive deeper into this topic, check out my blog post, “Hiring an Interior Designer”.

