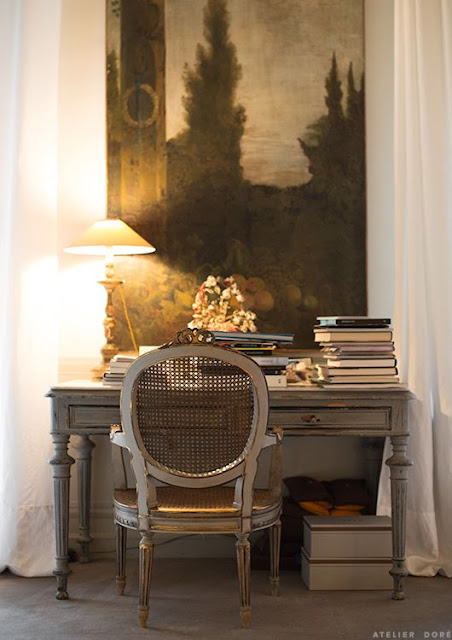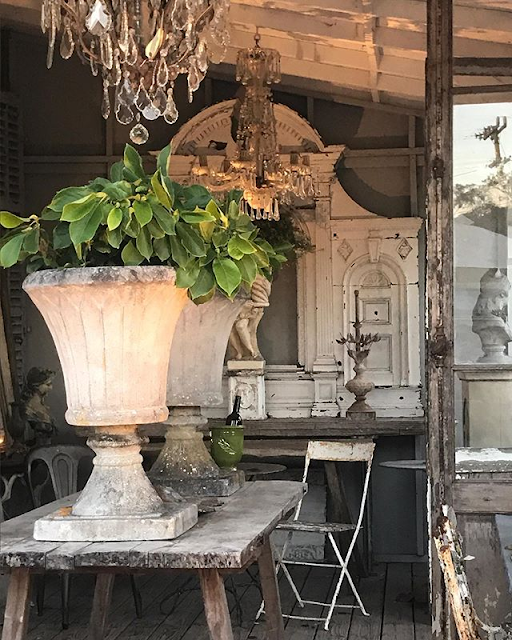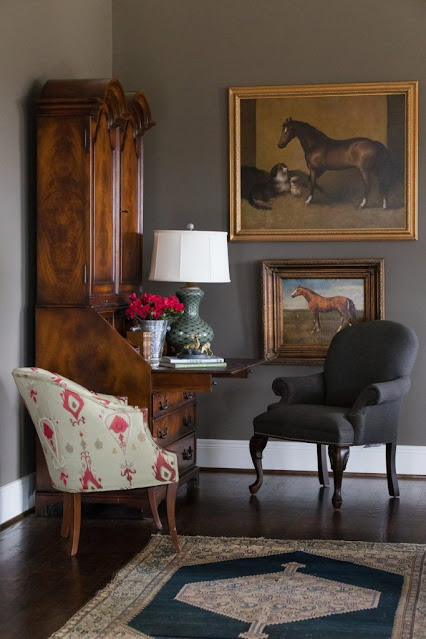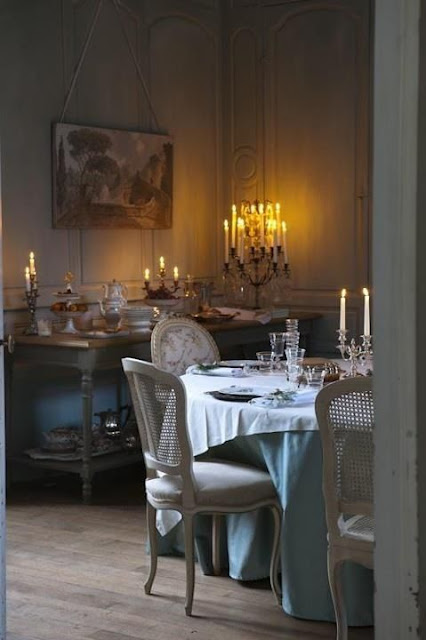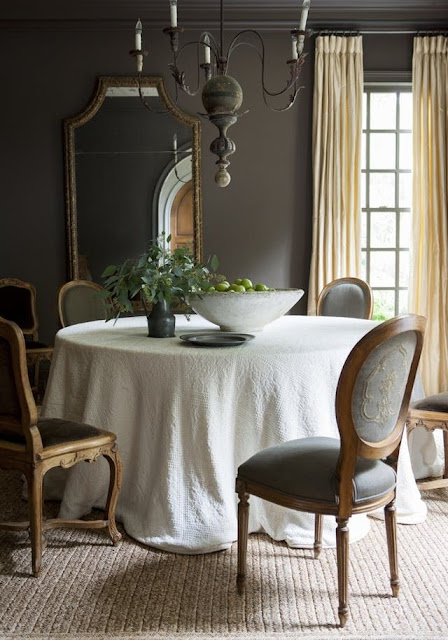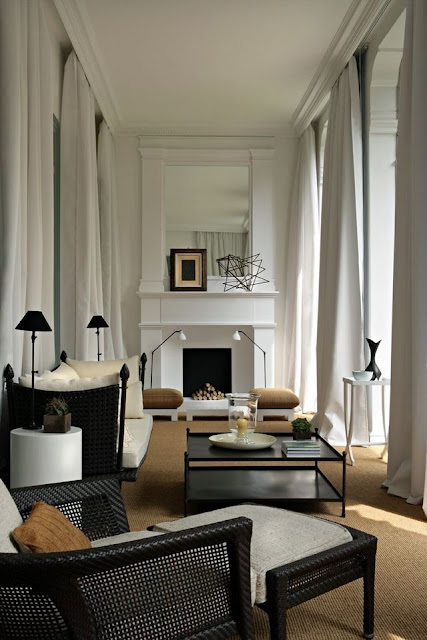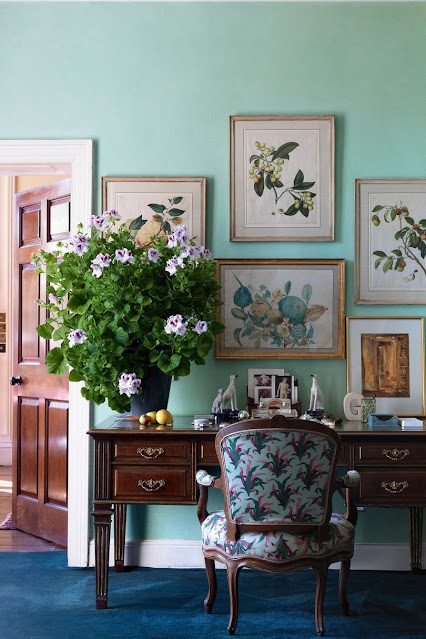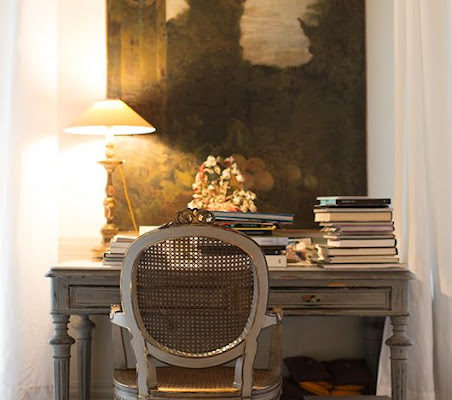The Design Presentation: How Designers Help Clients Visualize their Home
joy of nesting
How do interior designers help clients visualize their home, before they commit to buying anything? We call it The Design Presentation.
What type of visual aids do they use so clients can see what is being planned for them? How do they know what style you will like if you don’t know yourself? Is there a reliable way to develop a feasible budget and scope of work? Will your designer know which of your existing furnishings to keep, what to re-purpose, and what to discard? Can they work around the furnishings you already have?
By the end of this article, you’ll have a good idea how professionals create design schemes for their clientele, how you can visualize your home’s potential, and how a budget and scope of work drives the project’s viability whatever its size.
Discussing Lifestyle and Function with the Designer
Before discussing aesthetics and budget with a client, we talk about lifestyle and function. What type of lifestyle do you lead? Do you have children, pets or grandchildren? Are there any special physical needs to consider? Do you entertain? Is the lifestyle you lead a formal, casual, or something in between? What do you love about your home? Is there anything about it that really bothers you? Are you working around something special such as a great view, antiques or artwork? Is the home located in the city or country? What is the style of the architecture? The answers to these questions are important because they give us our basic perimeters.
Aesthetics
Designing a scheme around a client’s preferences is much more challenging than making choices unilaterally, but better designers work this way. They know the client will be much happier if their preferences have been listened to and respected. If you have something really special to work around, such as an antique settee, a favorite color, or a favorite oil painting, using them as starting points eases some of the decision making. Identifying the client’s preferences comes largely from determining what they currently love about their home, what they dislike about it, and from finding things (like furniture and fabrics) to tie everything together visually.
Eric Ross, above.
With newly constructed homes, finding the client’s aesthetic is a little more challenging. The best results come from going over shelter magazine images that the client loves and understanding the local culture and geography (such as building a home in the city vs. on a cattle ranch). I like to take an artful approach in blending the client’s style, architecture, and geography into something very personal to the client.
Visual Aids, Concept Boards and Scope of Work
Visual Aids: A designer helps a client visualize a proposed design scheme with drafted floor plans, over size fabric swatches, flooring samples, pictures of furniture and paint chips. Looking at the proposed colors, fabrics and furnishings side by side gives you a strong sense of your home’s potential. If done well, these samples will make a strong and beautiful visual statement.
Concept and Color Boards
Concept and color boards such as the ones used in commercial and hospitality design are helpful too, but they are time consuming to produce and require a client who has a large, financially vested project.
Scope of Work/Budget
No one likes to provide a designer with a budget. We understand your discomfort. We are consumers too. But if you go into a car dealership looking for a Mercedes and a salesman educates you on all the wonderful benefits of a Volkswagen or Rolls Royce, both your time has been wasted. It is best to first determine an overall scope of work and budget. You can always break it up into phases if it’s more financially feasible.
Ask for Two Budgets
I had a recent living room project and was given a smallish budget. The scope of work was window coverings, sofas, and chairs which wouldn’t allow us to purchase any new furniture. My first two plans proposed new window coverings, new throw pillows, and recovering the existing sofa and chairs in new fabrics. The last plan allowed for the same but with recovering chairs and purchasing a new sofa. The first plan came in under budget, the second plan at budget, and the third plan just 2% over budget. These three design schemes couldn’t have been accomplished without a budget and scope of work.
Giving two or three budgetary plans is a win-win situation because it gives the client a lot of control on how the money is spent and gives the designer the options we need to create something really special within the constraints of that budget.
What to Keep, Repurpose or Discard
Making these three decisions may sound difficult but I really enjoy this part of the process. Utilizing furniture from different eras truly makes a project more special, so that everything isn’t being purchased from one place in time. That’s one of the reasons I love including vintage or antique pieces in all of my projects. A home will evolve better (have a timeless appearance) if you furnish it with a blend of eras and styles. It requires an artistic flair to pull it off but if you have the knack for visualizing things, do give this a try.
In choosing furniture to keep, re-purpose and discard you first decide which things you absolutely love. If it has an important appellation or sentimental value, it should be placed so it’s appreciated often. Keep (and place first) all the pieces you love the most. Second, re-purpose the remaining pieces by placing them in less important areas like guest rooms and the den. Third, whatever is leftover (the least favored, least valuable pieces) can be consigned or given to a younger sibling or child at college.
Working with Things You Already Have
Working around the furnishings you already have: You’ve determined your lifestyle, your personal aesthetics, developed a design scheme and budget, and prioritized your existing furnishings. Now is the fun part—taking your scheme to fruition. The proposed floor plans, furniture and fabric combinations should complement your existing furnishings in such a way that they are strikingly beautiful together, yet cozy and livable. They should coordinate with each other but not be predictable and quick to date like a mail order furniture catalog. The overall scheme should resonate with you. It should be appropriate to your architecture and surroundings.
What most bespoke design presentations entail: In addition to two in-home consultations and taking measurements, each custom design scheme takes a full day of shopping for fabrics and furniture—usually at a to-the-trade design center (I love the San Francisco Design Center); drafting floor plans by hand or on a CAD program; creating professional quality, “branded” visual aids; choosing paint and carpet; and many hours of figuring estimates for each of the proposed products. Most designers will provide two design schemes for a set price. The design industry is purportedly changing some of their methods of charging for their time. We are seeing set prices for clearly delineated services (packaged services); less markup on furniture and other product; and more consultation time.
Glossary of Terms
To-the-Trade- a design industry term meaning products available to designers, decorators, and architects for purchase at special pricing allowing retail mark-up.
CAD- computer aided drafting for producing home plans, kitchens and bathrooms, furniture lay-outs, elevation views and three dimensional renderings.
Design center- There are “design centers” in most major cities such as San Francisco and Los Angeles. In recent years they’ve opened up to the general public although most showrooms will not sell to anyone without licensing.
Scope of work- the overall plan to rebuild, refurbish, and/or replace components in a project; works hand in hand with a budget to set the project’s perimeters.
Bespoke- dealing with custom tailored products and services.
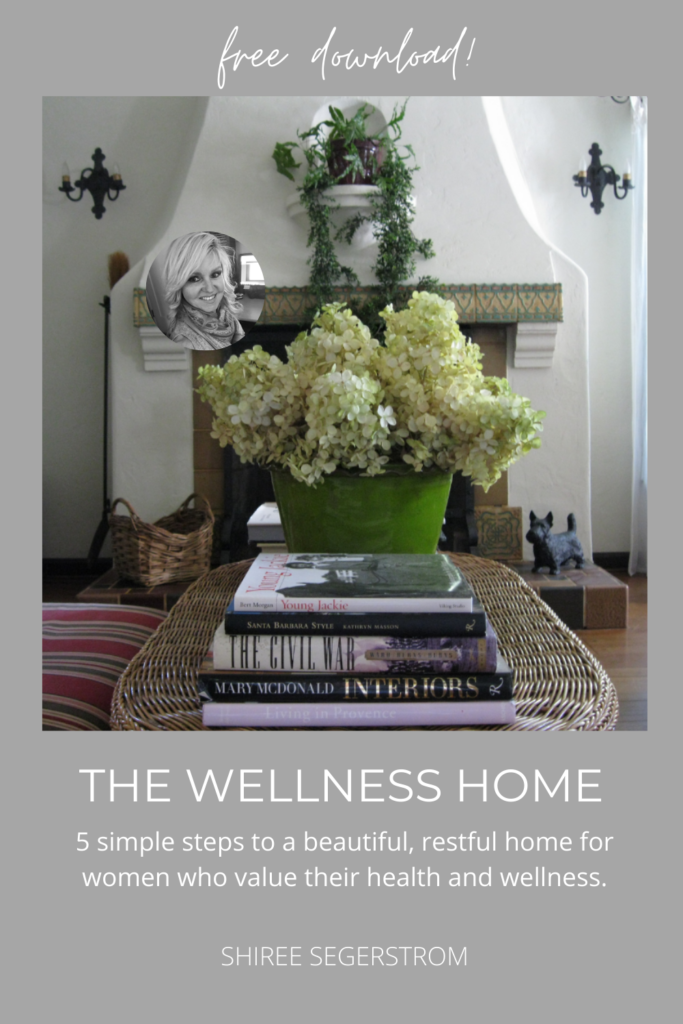
If your home isn’t supporting you the way it is, are you ready for a change? Get some help via my complimentary premier design and wellness download, The Wellness Home and learn my 5 simple steps to a beautiful, restful interior for women who value their home and wellness. It’s the prettiest little book and a quick read with super easy design solutions that help you lead a beautiful, healthier lifestyle at home. Get yourself some help post haste!
That’s it for today. Thank you for stopping by! Shiree’
For help creating a wellness drive kitchen, click on my post, “Creating a Wellness Designed Kitchen” !
