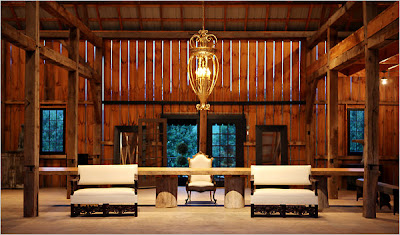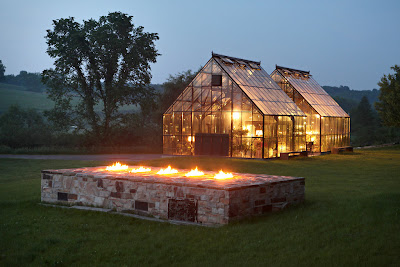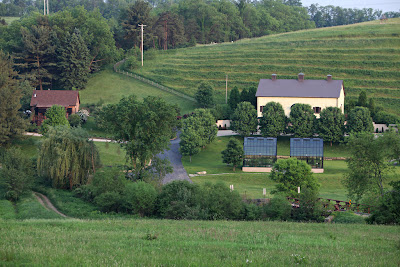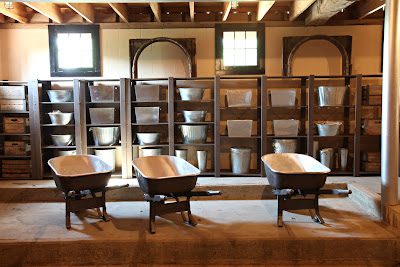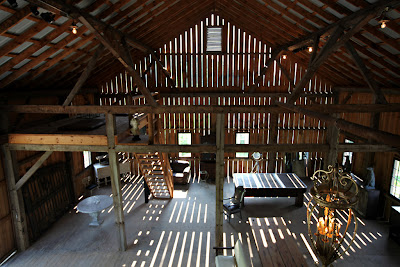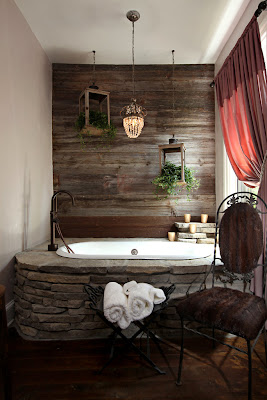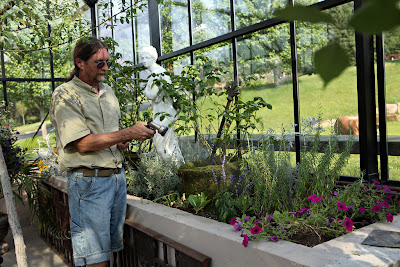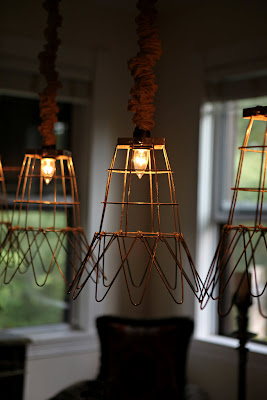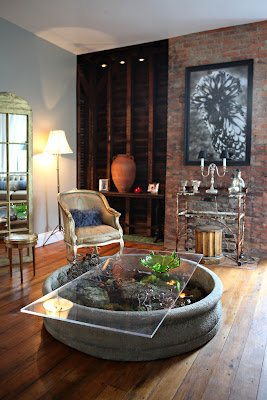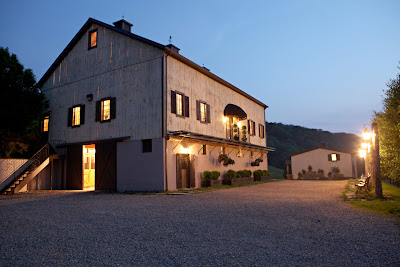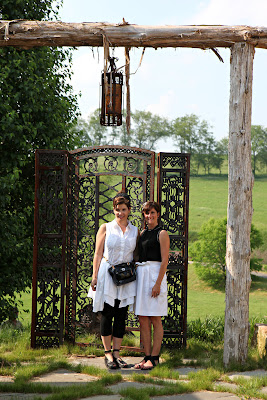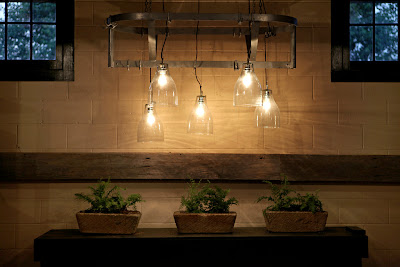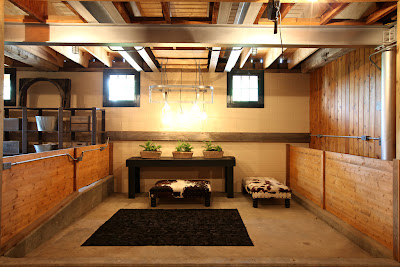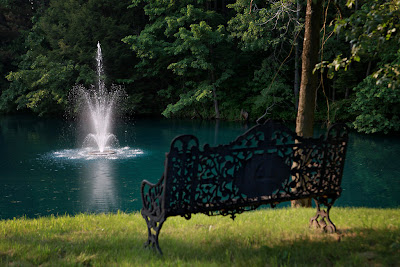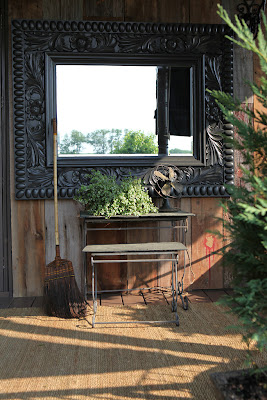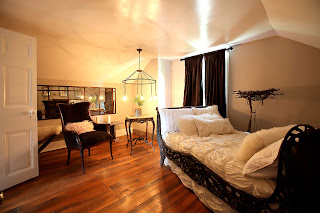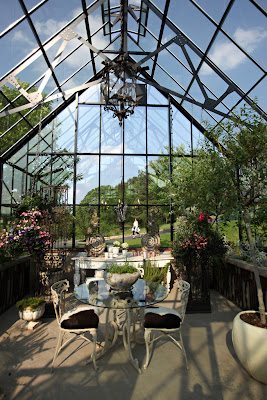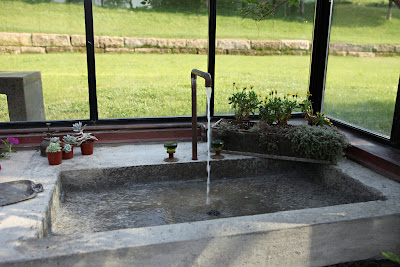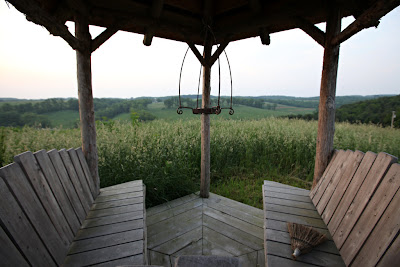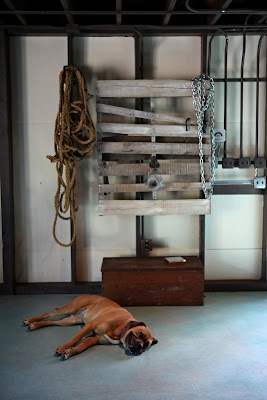BORN IN A BARN…A Stylized Barn with Sophisticated Elements
joy of nesting
A barn isn’t a typical place to live, at least not for people. But this one in Pennsylvania is a bit different. There are several buildings on the property and they’ve all been dramatically overhauled into open, stylized spaces for living and entertaining. One of the buildings is a 100 year old Amish barn. At one time this property was used to produce food, donating more than 150,000 lbs worth to a Pittsburgh food bank.
Above is the greenhouse or terrarium as the owner calls it, with an adjacent “fire feature”. It’s propane powered and can seat a dinner mob with plates propped on laps.
Having spent some time in Pennsylvania, I can attest to the fact that its quite beautiful. It has verdant, rolling hills punctuated by rows of well kept corn fields.
Wheel barrels with their linings painted silver are used for ice chests during events.
Field stone sided tub with a vintage iron chair covered in flea market mink.
Darrell Frey is the property manager and resident permaculturist. I must confess I’m oblivious to “permaculture”. Darrell appears to have a supervisor in the form of Venus de Milo.
Wire light fixtures were found on Etsy.
In the living room, a terrarium coffee table made from a cement fountain base and an acrylic sheet. The floor had special reinforcement to accommodate it.
The barn and tool shed at dusk.
Esther Dorner and Lisa Dagnal, homeowner and designer.
Fixture is a married piece of glass bell lights by Roost and an old restaurant pot rack.
The milking station in it’s new incarnation.
One of 7 ponds on the property, some of which are natural.
Old wood floors, an iron sleigh bed, and another great wire fixture. The mirror fits perfectly under the little eave.
The greenhouse is used as a place for morning tea. Elements collected from estate sales, a French flea market, and a local salvage place.
A cement sink made by Darrell Frey in one of the greenhouses.
Simba, a 6 year old half mastiff takes up some floor space.
